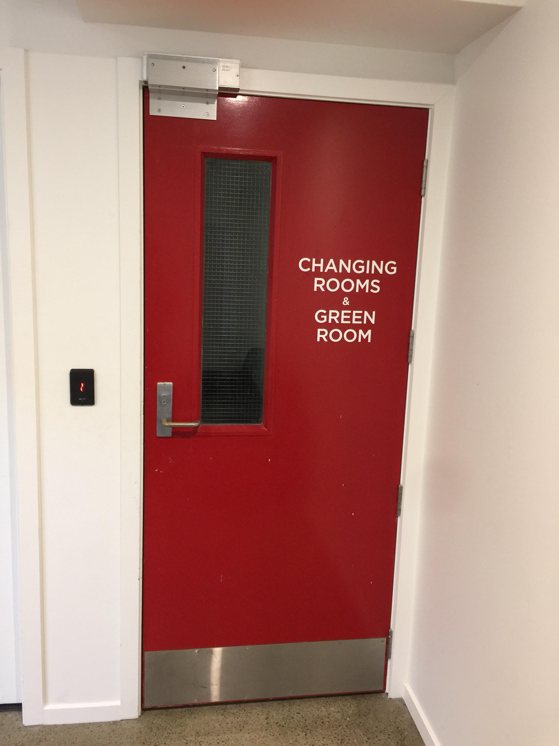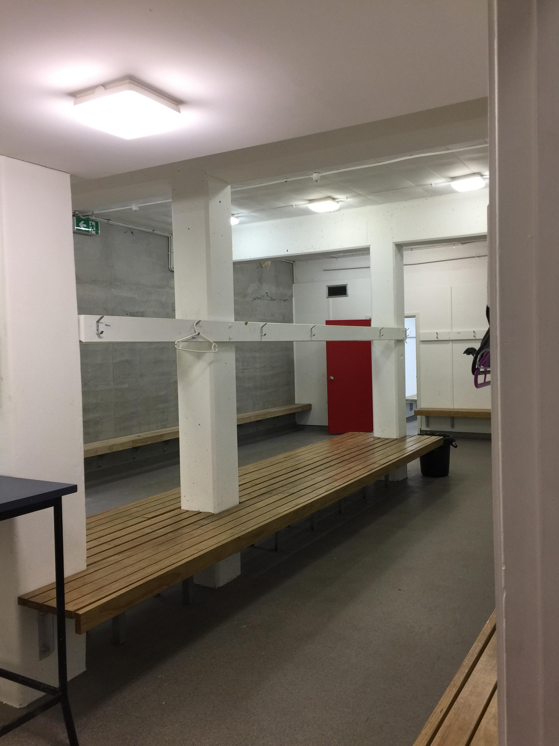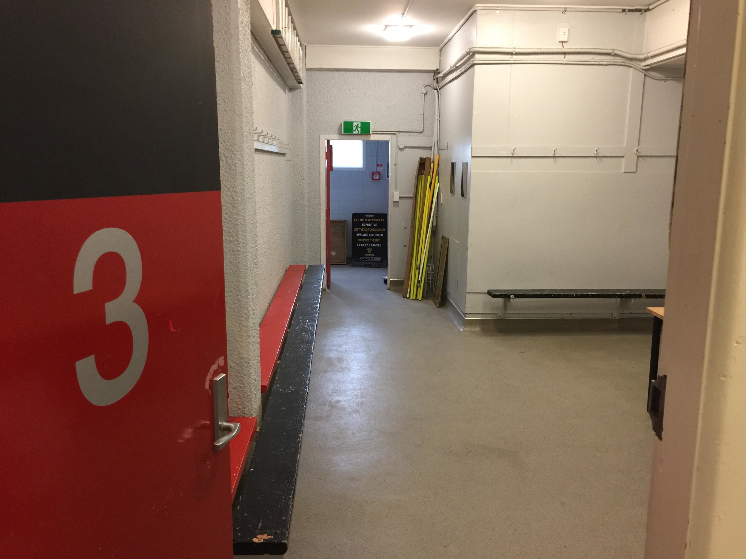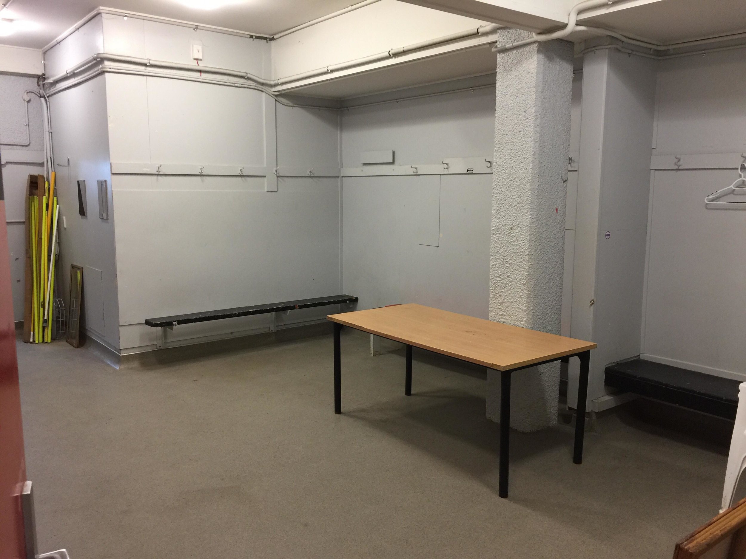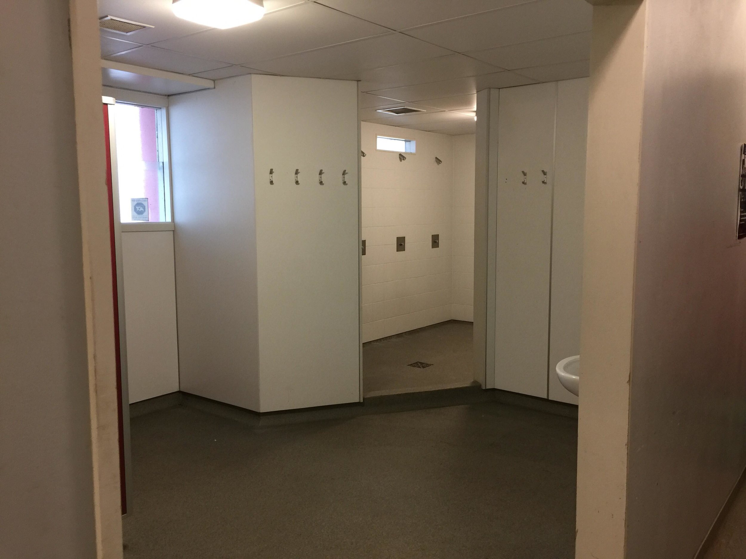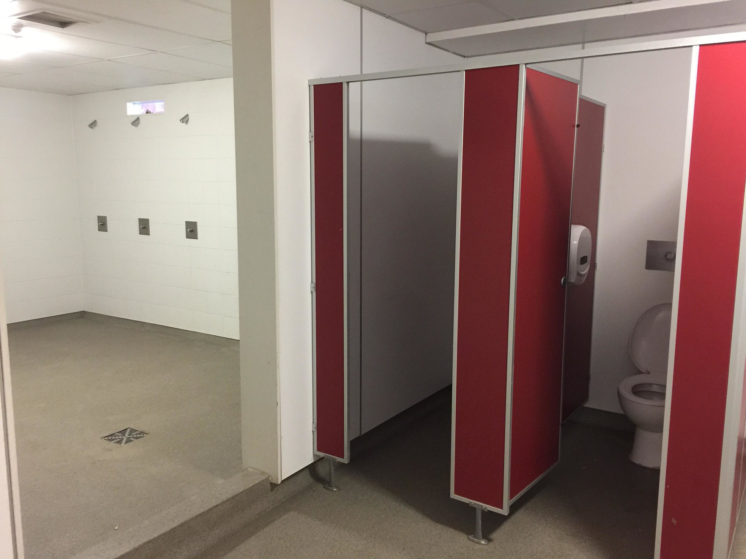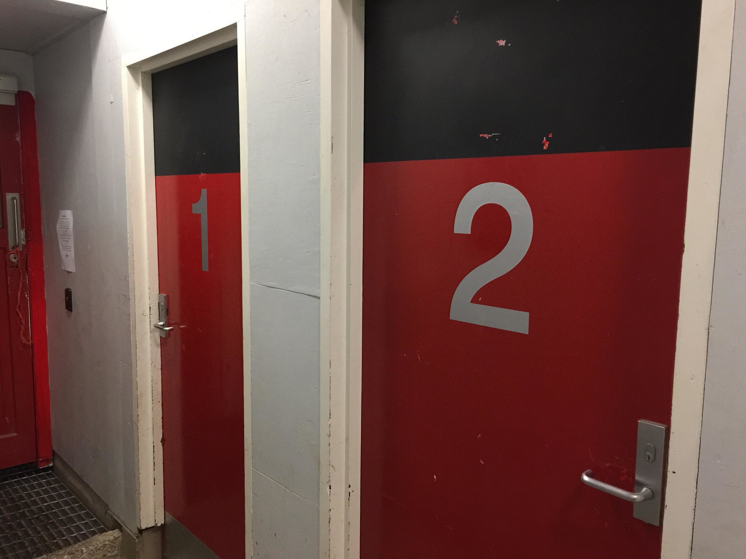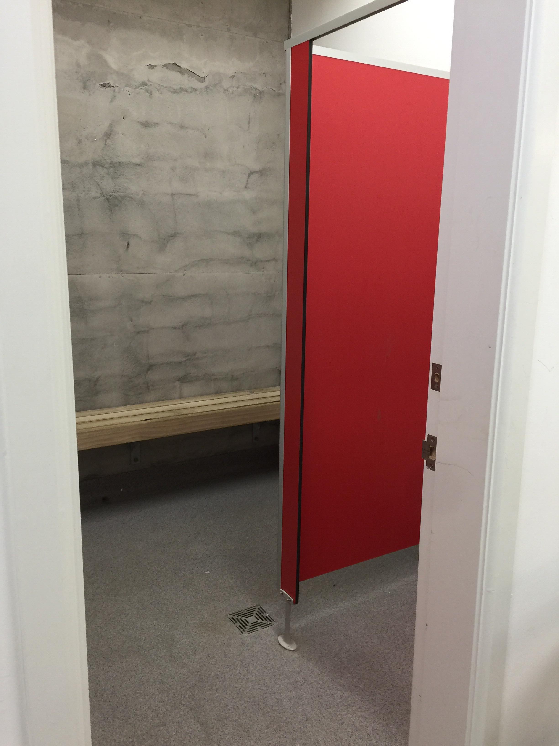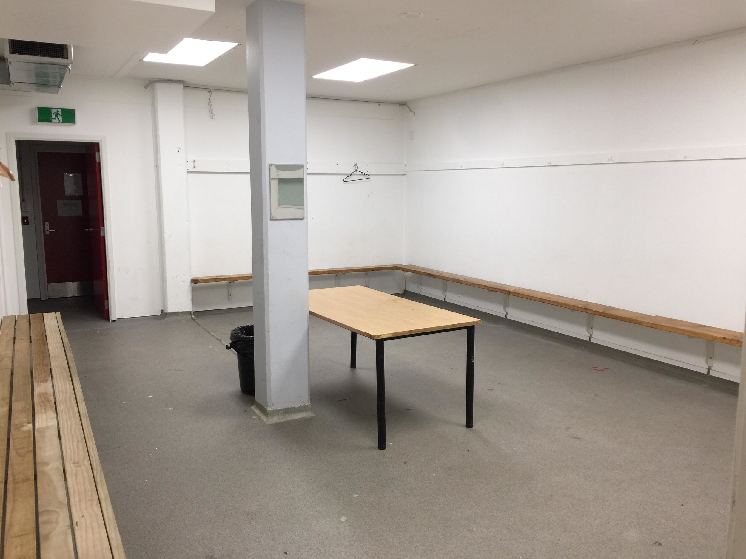
SPACES
Our five spaces allowing for training, functions, community events, and more are detailed below.
Information on additional spaces and facilities is also available.
Please follow the link to see availability of our spaces via our Skedda Booking System.
Please note that all bookings are subject to review, and Toitū Pōneke Community and Sports Centre reserves the right to cancel bookings until they are confirmed.
Download a floor plan of the venue (PDF)
South Lounge
First floor
Polished concrete floor
Light and bright, overlooking park
Main lounge
Direct access to deck
Full operational bar (licensed)
Projector Screen, 2 x TV’s & AV
Range of tables, chairs and high boys / stools (Pictured round tables excluded)
Stage
Tasteful sporting memorabilia / cabinets
Separate male, female & accessible toilets
Air Conditioning (heat and cool)
Lift access from ground floor lobby
15.4 x 11.6m
The South and North Lounges can either be hired as one large open space, or separated by a mechanical, sound proof, folding wall.
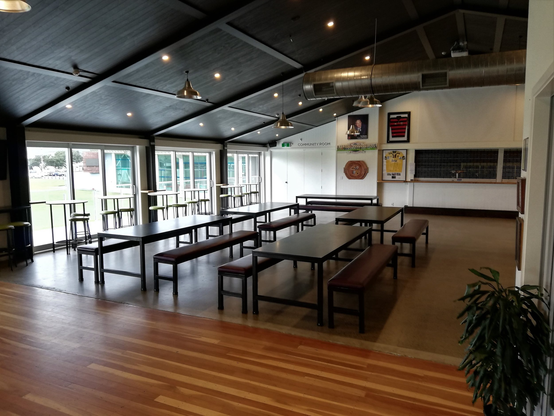
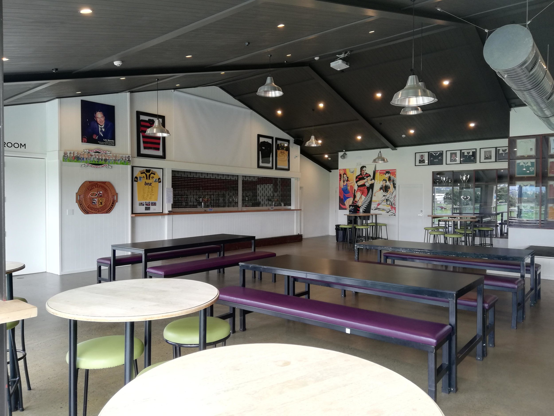
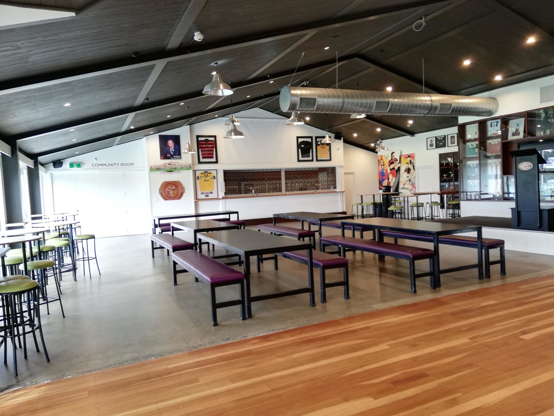
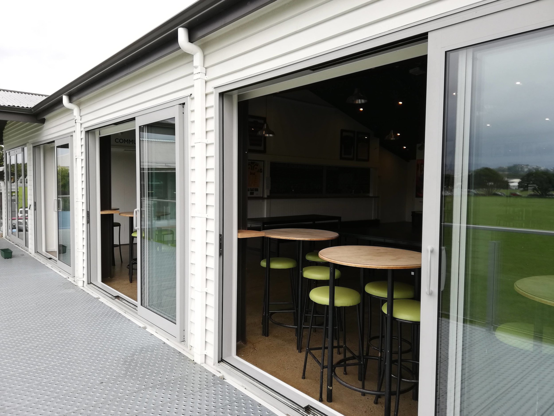
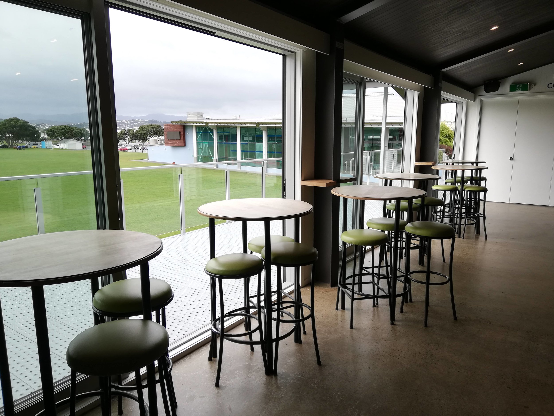
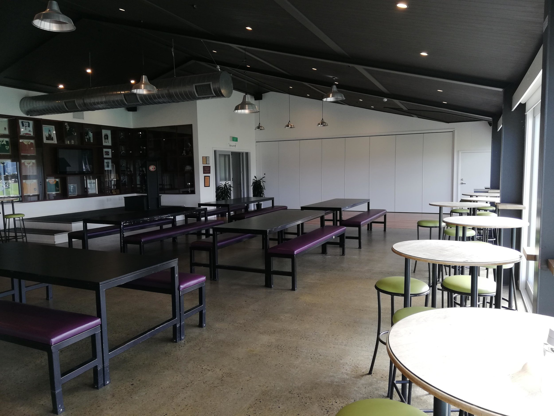
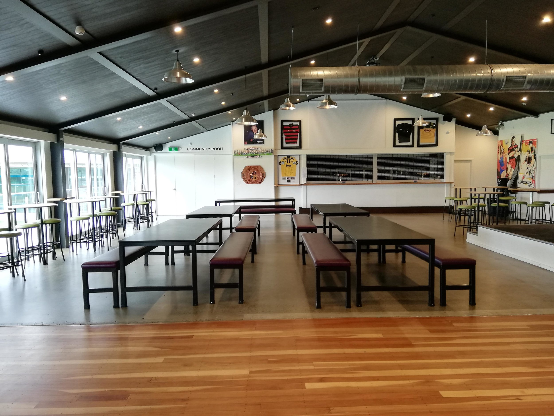
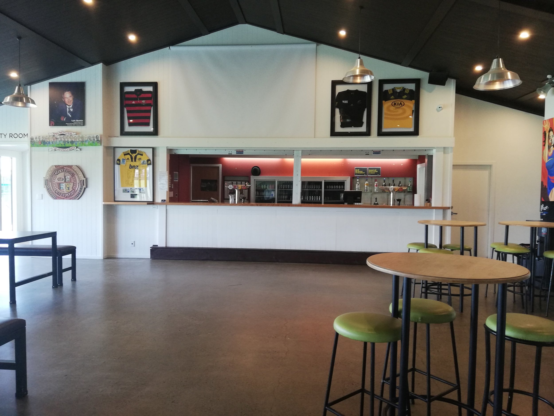
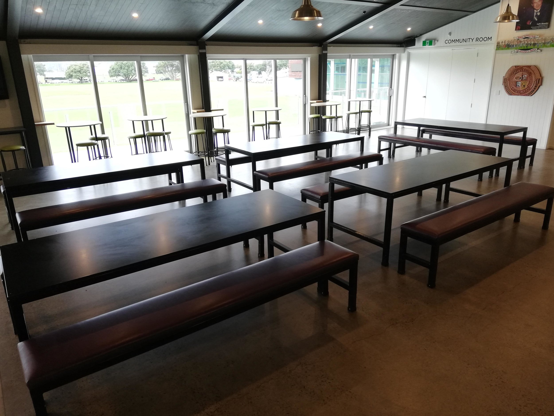
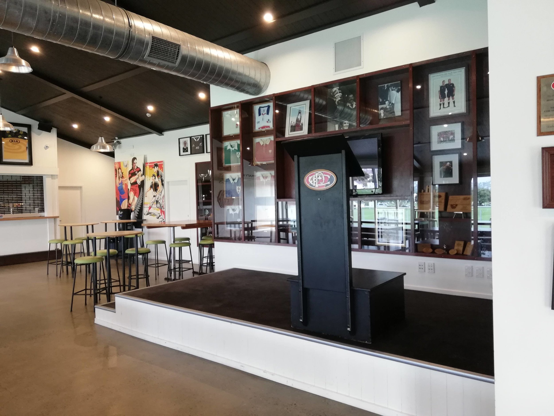
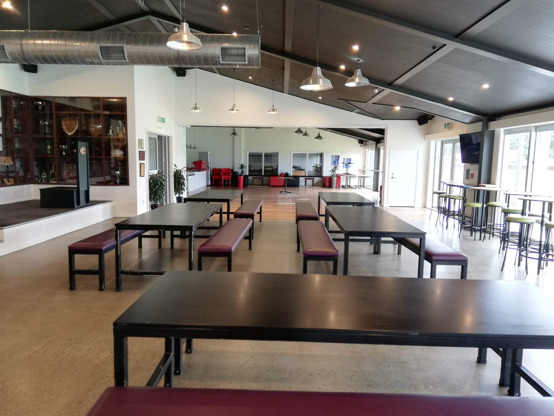
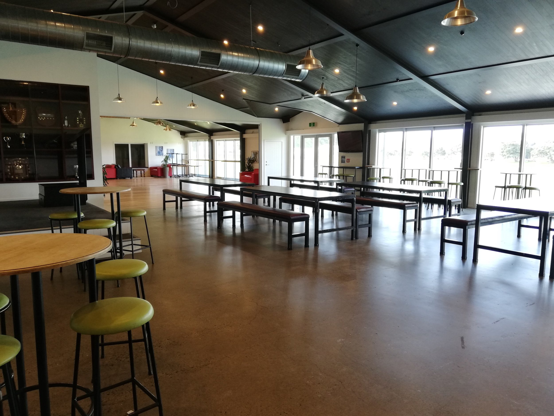
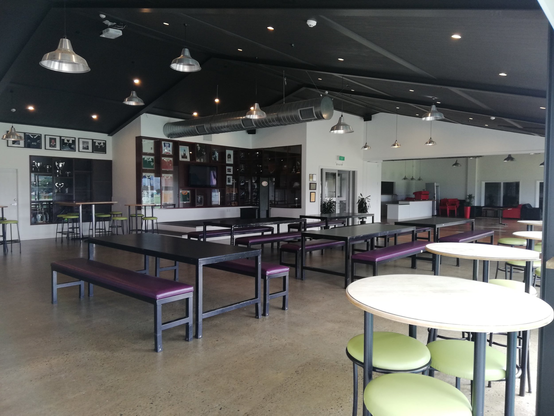
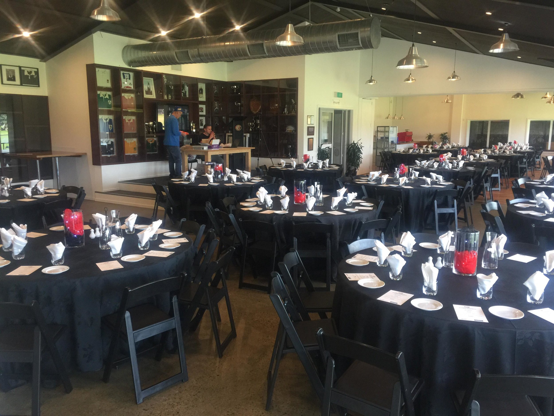
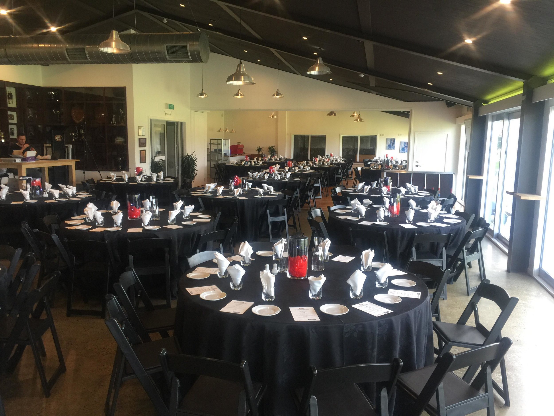
North Lounge
First floor
Polished matai floorboards
Light and bright, overlooking park
Windows to indoor training centre (astroturf)
Projector Screen & AV
Range of café style tables and chairs (Pictured round tables excluded)
Separate male, female & accessible toilets
Air Conditioning (heat and cool)
Lift access from ground floor lobby
10.9m x 11.9m
The North and South Lounges can either be hired as on e large open space (as per additional pictures shown), or separated by a mechanical, sound proof, folding wall.
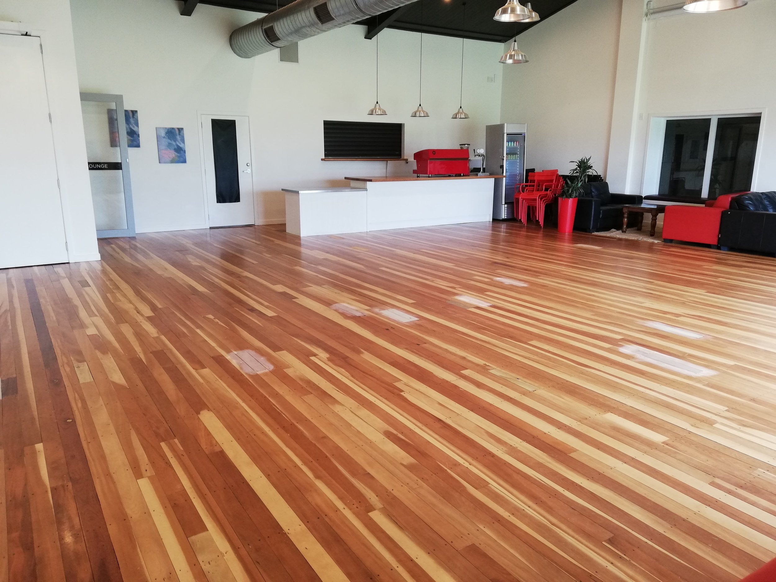
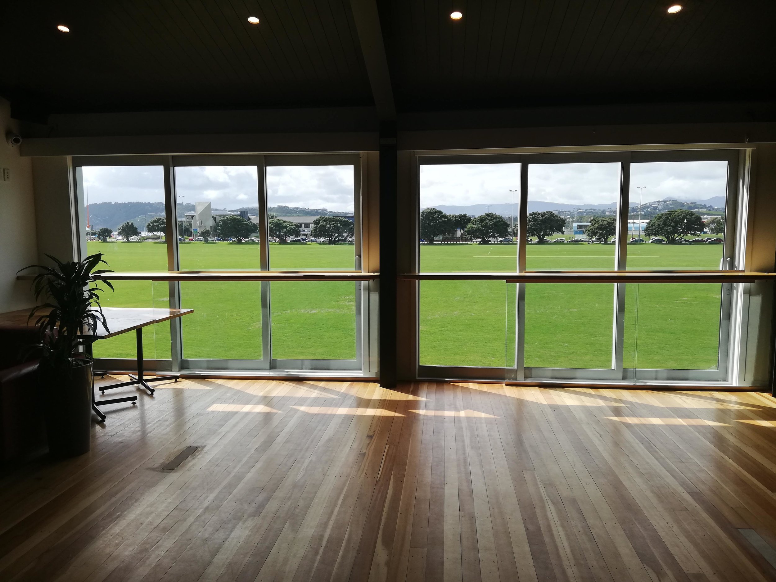
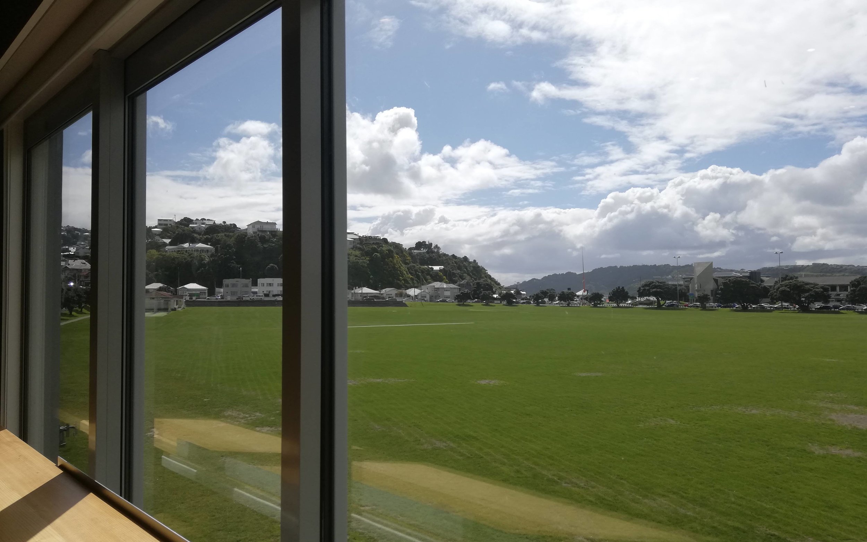
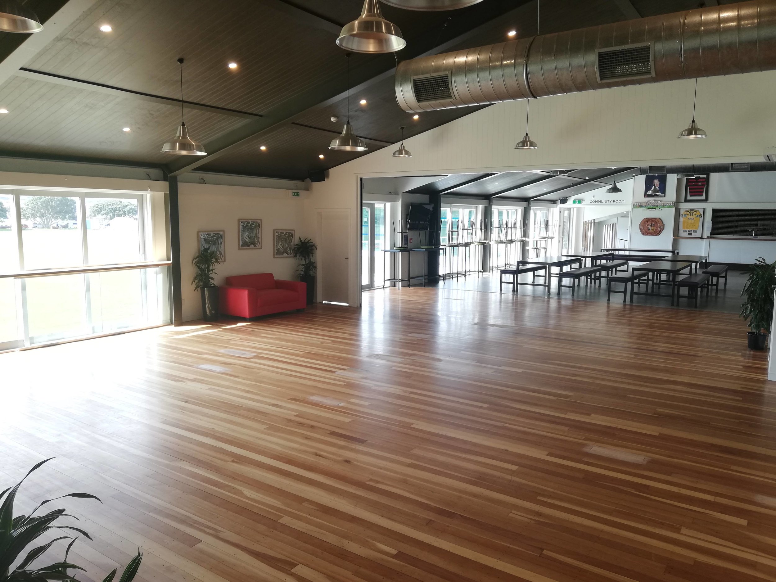
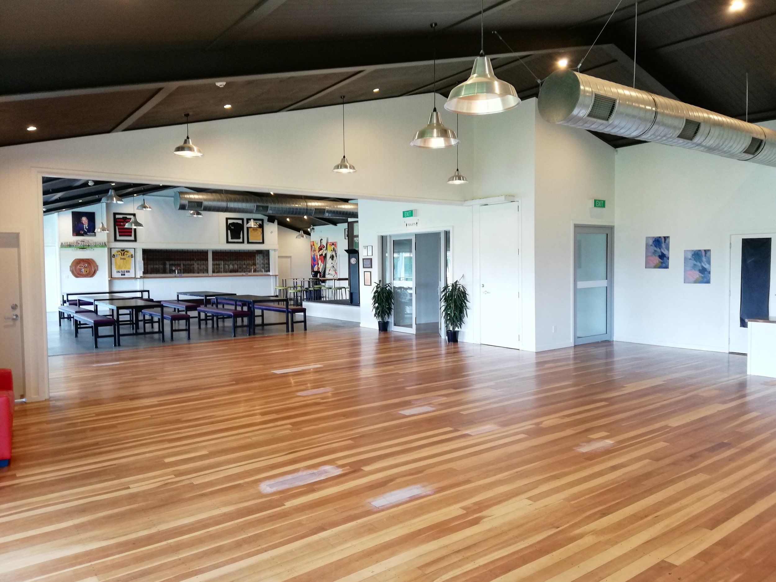
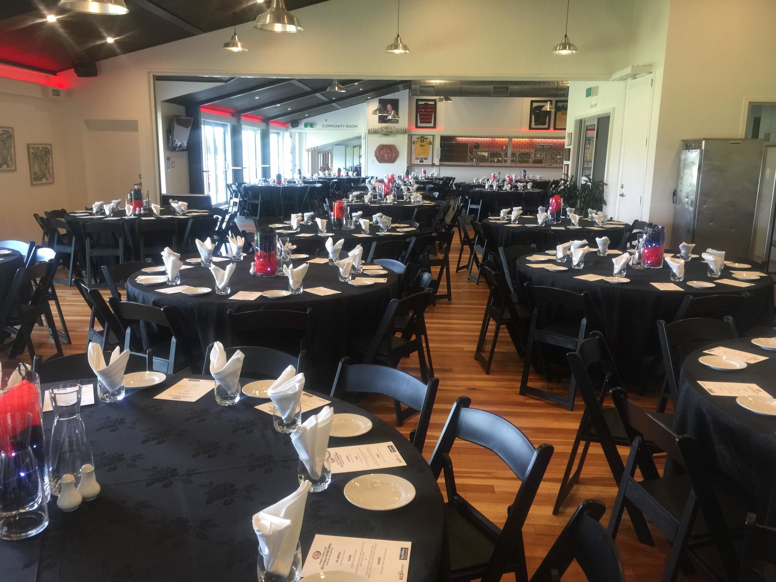
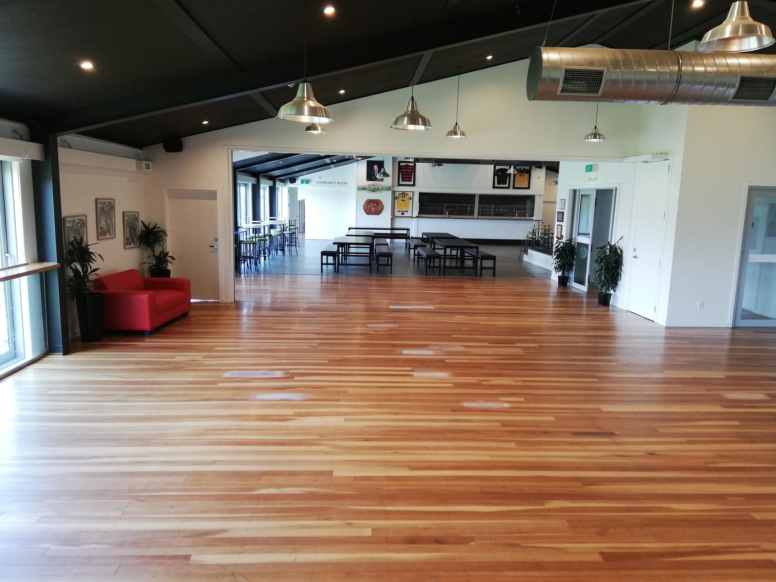
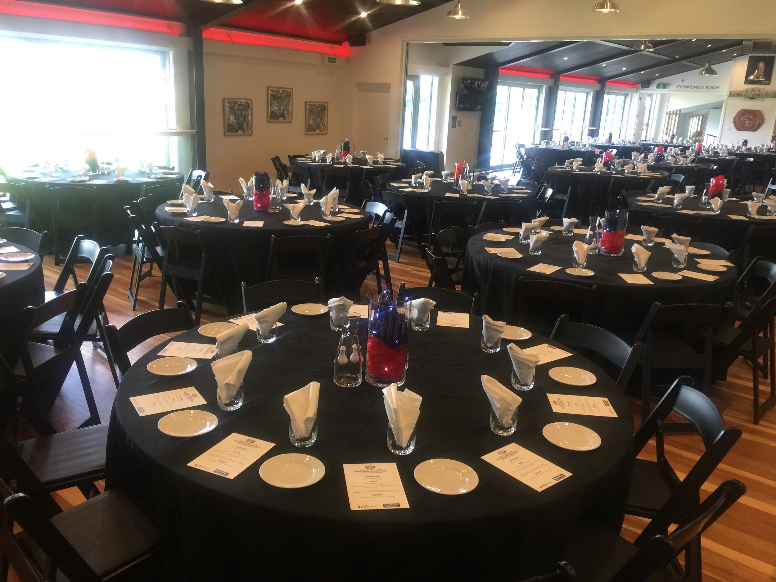
NZCT Room
First floor
Fully carpeted lounge
Light and bright, overlooking park
Private entrance
Mobile bar / servery
Projector Screen & AV
New tables & chairs
3 toilets
Air Conditioning (heat and cool)
Connects through to South and North Lounge
Lift access from ground floor lobby
12.4m x 15.7m




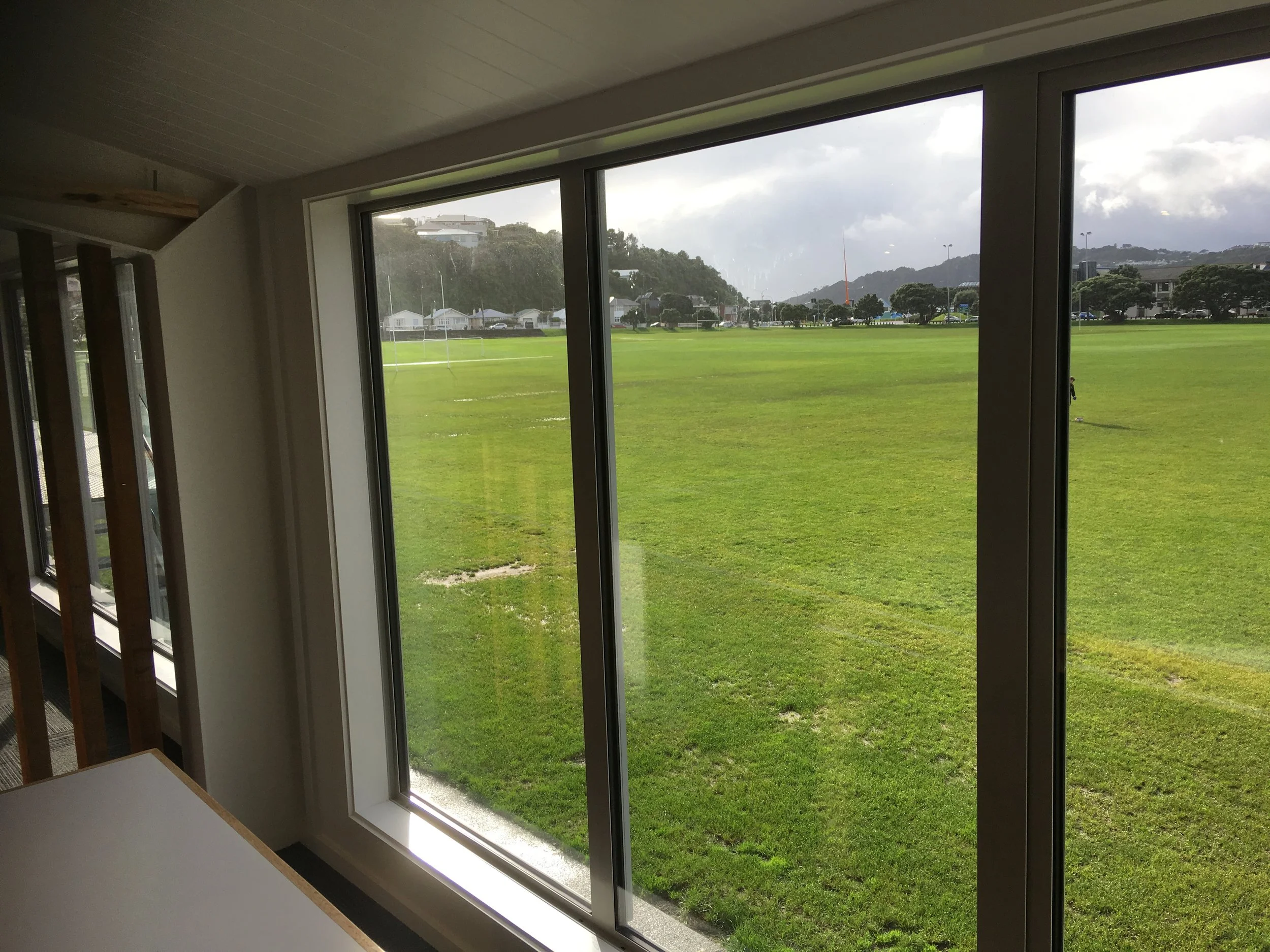

Green Room
Ground floor
Modern Indoor Training Centre
Latest artificial turf technology
Safety padding on walls
Windows to park, road and North Lounge
Separate access and lobby
Power points
LED lighting
15.0m x 22.8m
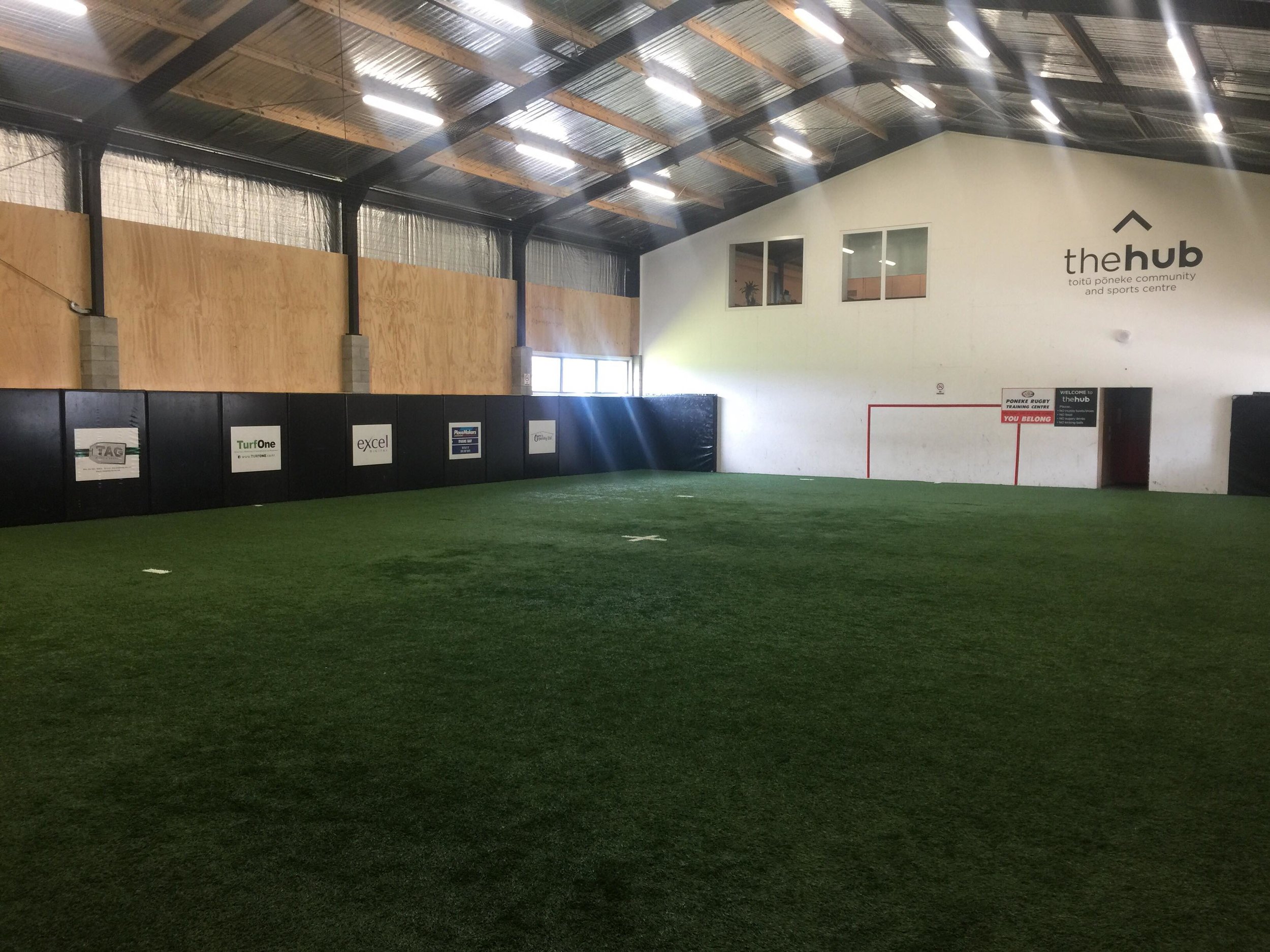
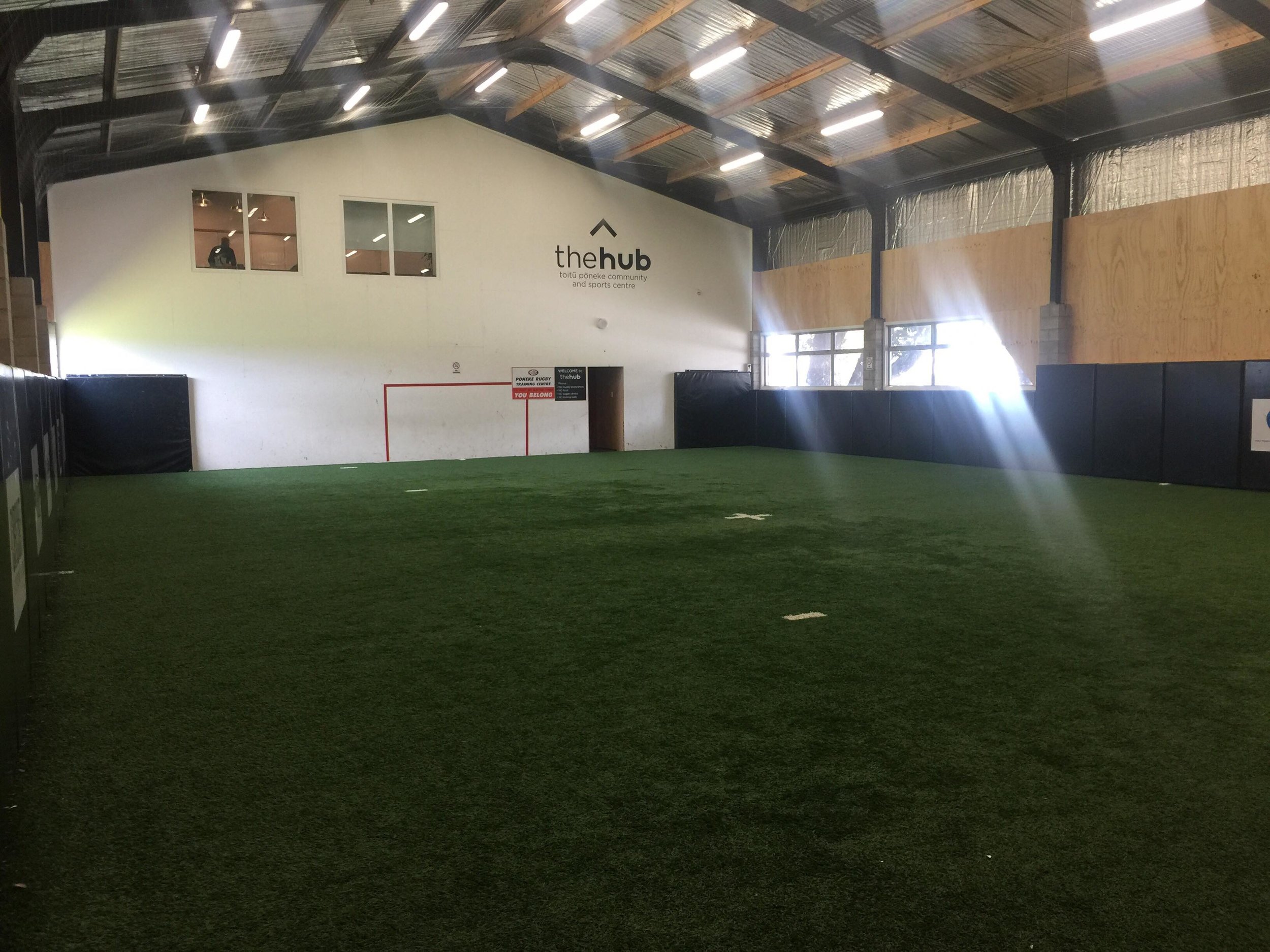
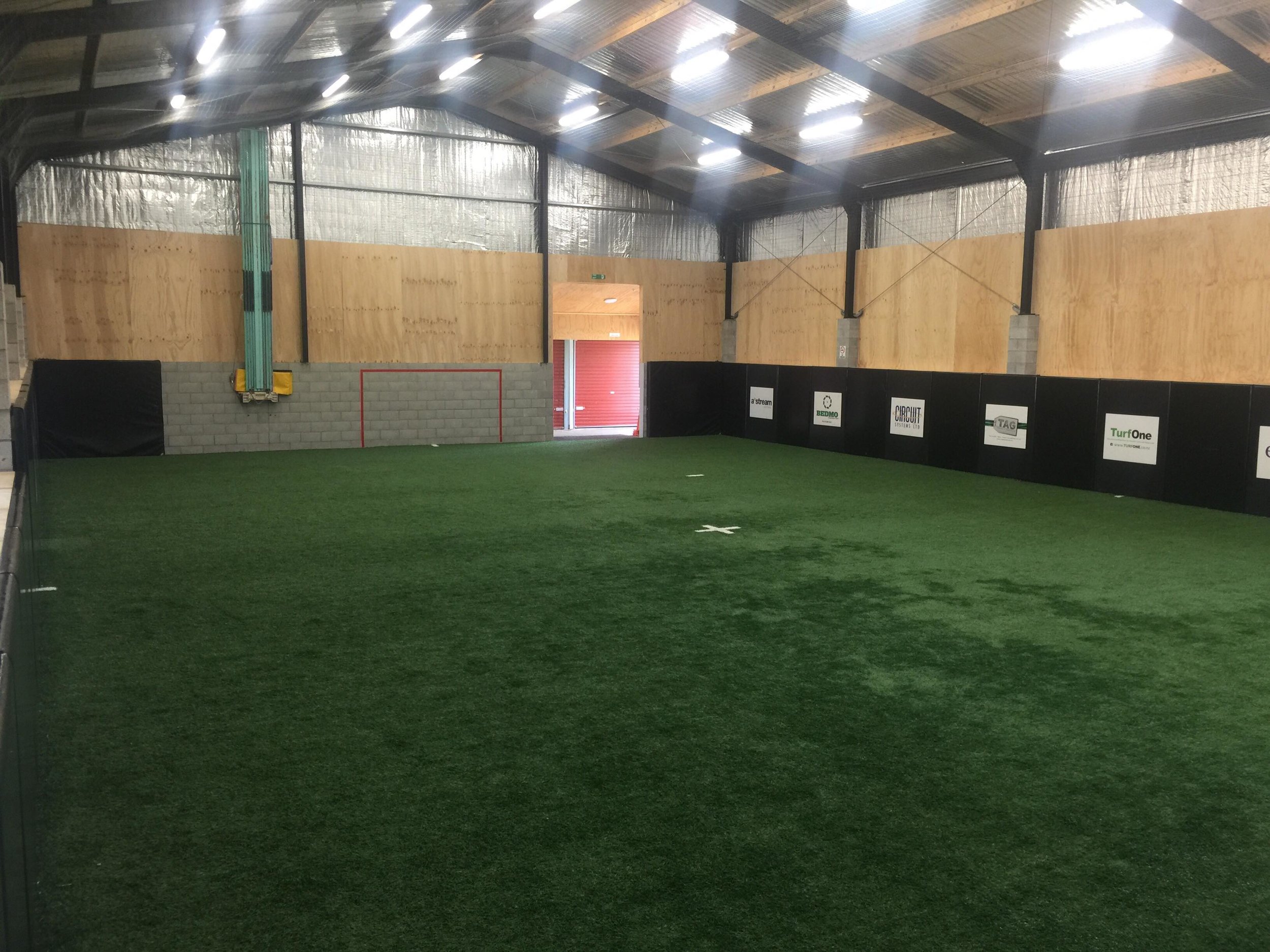
Training Gym
Ground floor
Well equipped gymnasium
Range of equipment and open training space
Rubber floor matting
Access to park, or changing rooms / showers
13.5m x 15.2m








Changing Rooms
Ground floor
Range of male and female rooms
Shower and toilet facilities
